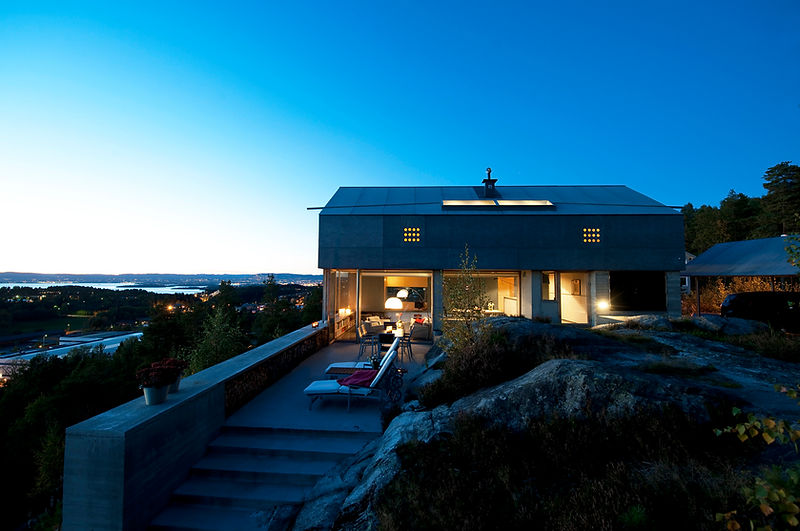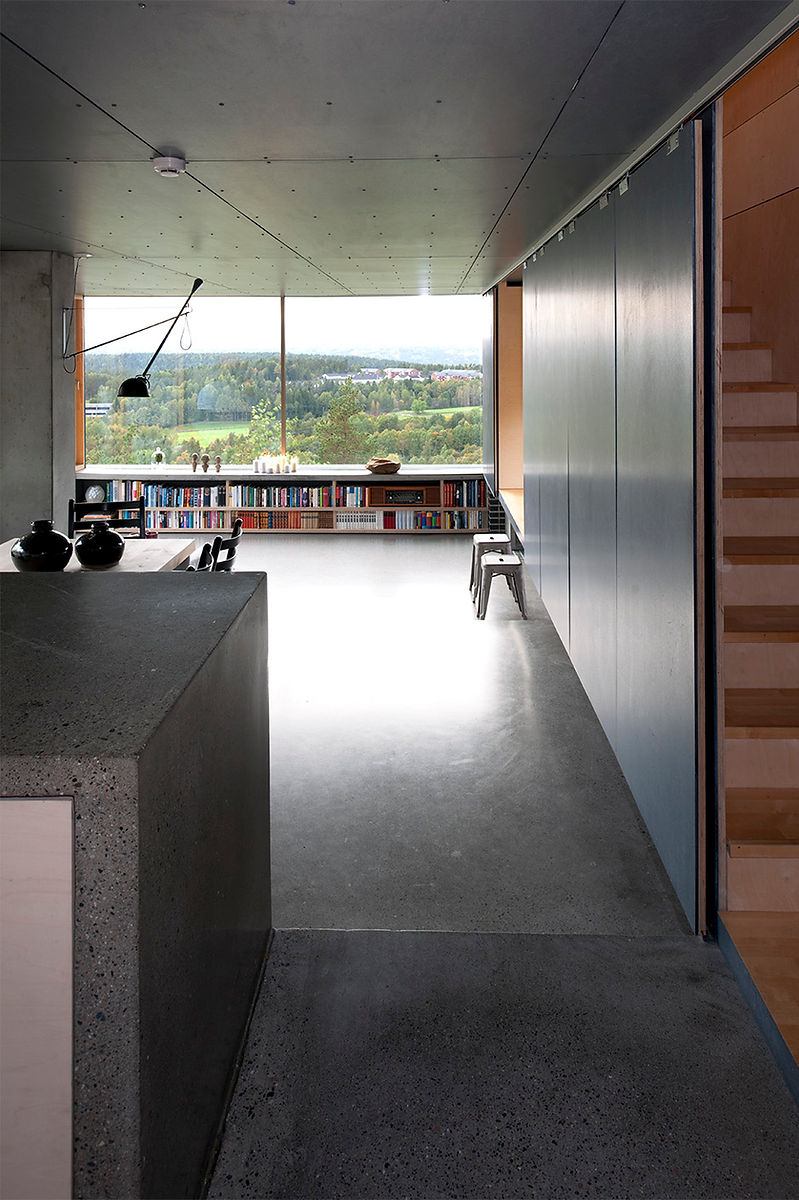enebolig/single family house
irgens
høvik 2016-19
The house lies in a small valley with restricted sun during winter. The stairwell is designed to provide ample daylight for the ground floor also during those days with almost horizontal sunlight.
enebolig/single family house
irgens
høvik 2016-19
The house lies in a small valley with restricted sun during winter. The stairwell is designed to provide ample daylight for the ground floor also during those days with almost horizontal sunlight.
photo credits: Maria Aaberge
enebolig/single family house
gjendem/rognan
oslo 2005-07
A wooden house from the seventies with a dreary garden is transformed and extended. The main
materials are walls of spruce stained matt black (both inside and outside), roof of fibre cement boards and oak floors.
Published:
- Design Interiør - 02/10
enebolig/single family house
gjendem/rognan
oslo 2005-07
A wooden house from the seventies with a dreary garden is transformed and extended. The main
materials are walls of spruce stained matt black (both inside and outside), roof of fibre cement boards and oak floors.
Published:
- Design Interiør - 02/10
knut hjeltnes
sivilarkitekter mnal as
enebolig/single family house
engan
oslo 2005-09
A beautiful but very complicated bedrock provides the ground for this small house. The ground floors are four concrete terraces adapting to the topography. The intimacy of the relation between house and rock are almost such that one feels sitting on the ground at the dining table. The bedrooms are floating above in a separated timber volume clad in black fiber cement boards.
Nominated to the Oslo City Prize for Architecture 2011
Published:
- Atrium-01/08, Bratislava, Slovakia
- Architektur+Wettbewerbe-Sept08, Stuttgart, Germany
- architettura contemporanea norvegese, Palermo, Italy, 2009
- ArkitekturN - 05/10, Oslo, Norway
- Norwegian talks, architetture di Knut Hjeltnes, Carl-Viggo Hølmebakk e Jensen&Skodvin, Flora and Postiglione, Quodlibet studio, Macerata, 2010
- Bonytt 13/10
- A new golden age. Nordic architecture & design, Ibler, Archipress M, Copenhagen, 2014
Photos:
Espen Grønli
The Architects





